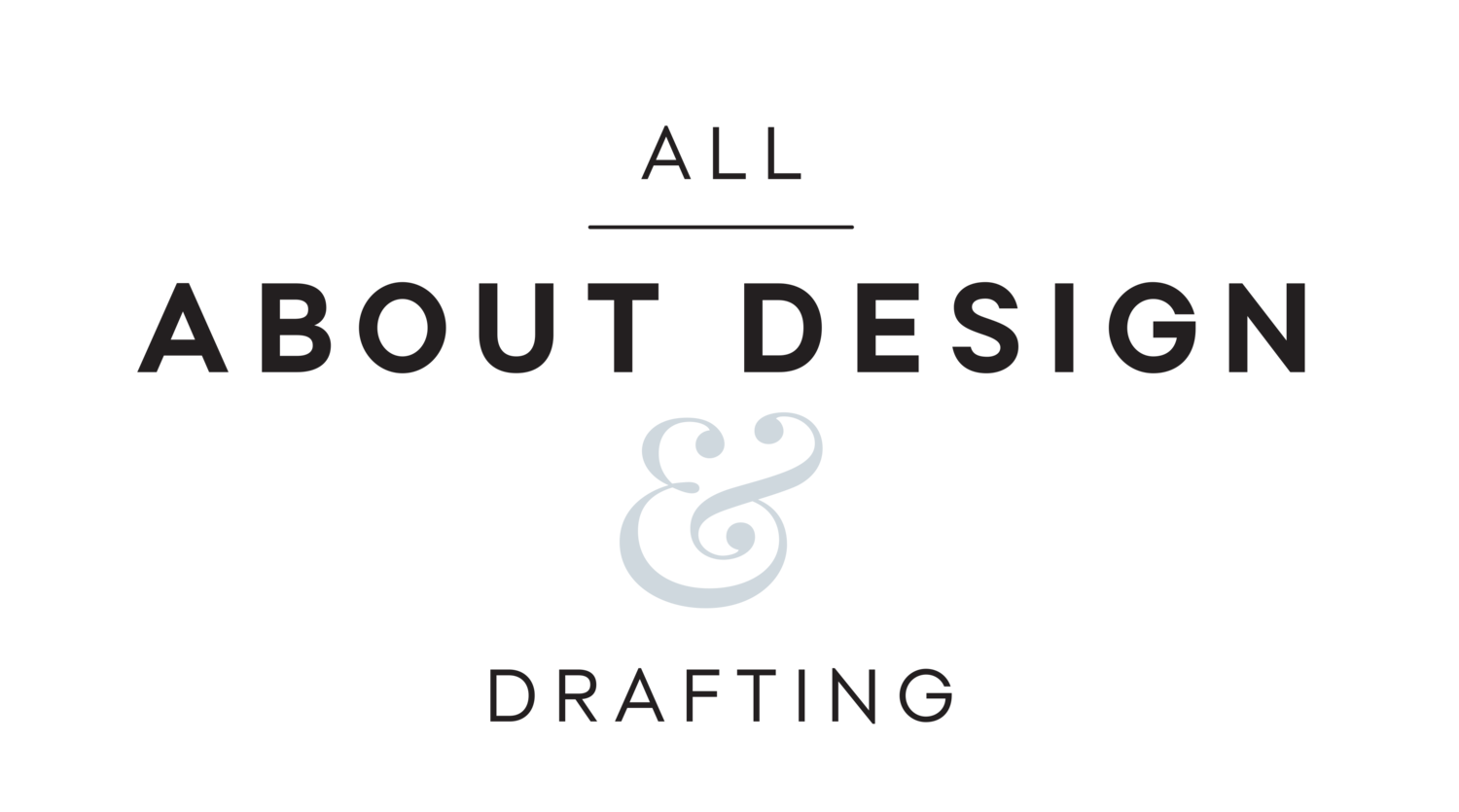A full-service company, they have expertise in:
New homes | renovations | subdivisions & townhouses | mixed-use developments
educational & community sector projects | health spa & allied health fit-outs
They will take care of every step throughout the process, including:
1. INITIAL CONSULT
Site visit, initial brief development (quotation).
2. SKETCH DESIGN
Floor plans, elevations and basic site position.
3. SITE DEVELOPMENT & PLANNING PERMIT DRAWINGS
Amalgamating survey plan and finalised floor plans and elevations, final site plan, ResCode and planning permit application requirements (required for building permit also).
4. TOWN PLANNING ADMINISTRATION
Liaison with council throughout planning permit application, including any amendments that may be required to plans, meetings with relevant parties if required.
5. WORKING DRAWINGS (BUILDING PERMIT PLANS)
Full structural drawings including electrical and joinery. Implement engineer's recommendation. Liaison with relevant consultants for building permit issued plans.
6. ALL WORK IS DONE IN CONSULTATION WITH THEIR ESTABLISHED NETWORK OF EXTERNAL EXPERTS, INCLUDING:
Land surveyors, planning consultants, bushfire management consultants, landscape architects, cultural heritage consultants, soil testers, civil and structural engineers, energy assessors.

